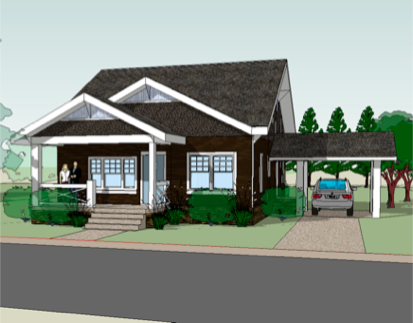Jefferson Street Bungalow
Cookeville, Tennessee
Architectural Designer
This craftsman bungalow was designed for a young married couple. The couple had no children at the time, but wished for space for an expanding family. The first floor consists of an open living, kitchen / dining area, master bedroom/master bathroom, laundry area, half bath and a den / media room. There are both front and rear covered porches as well as a carport. Upstairs, the home contains a full bathroom, a sunroom intended as a homeschool or project space and two large bedrooms, one of which could be further subdivided into two bedrooms.





