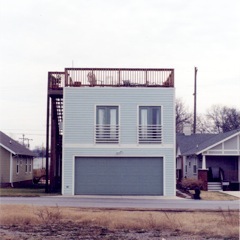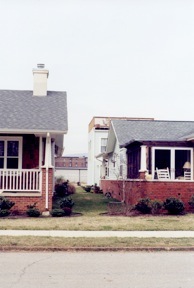Southside Garage
Chattanooga, Tennessee
Legacy Project, Chattanooga Studio
Project Designer
Chattanooga Studio was contacted by Chattanooga Neighborhood Enterprise (CNE) to develop a garage / apartment for the Southside district. A homeowner would be able to build over the existing concrete parking pads previously installed by CNE and could further build useable space on a second floor.
The second level was kept the same size as the garage below and roof was kept flat to maximize useable area. In keeping with the goal of maximizing interior space, stairs accessing the apartment were kept to the exterior. The exterior stair provided a framework to which horizontal slatting could be attached to support trained plants, giving the owner a nice green wall to see rather than the back of a garage.
We developed an “i Can Design” workbook to encourage the owner to participate in the design process. This workbook led an owner through choosing a single-story garage or a garage with a second floor, choosing how these areas would be accessed and the layout of doors and windows on the exterior walls.


