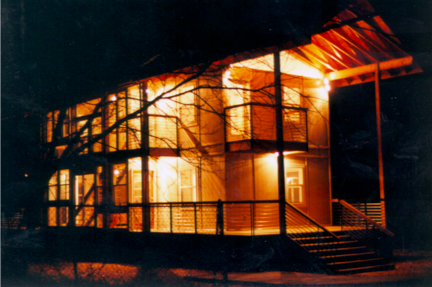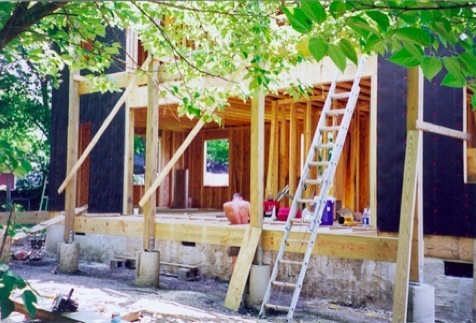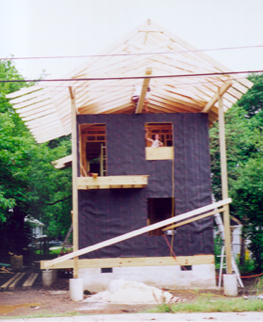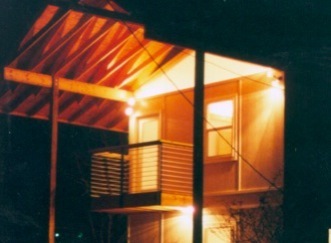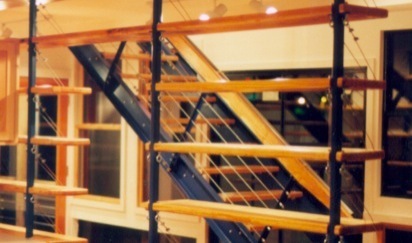House 2
Chattanooga, Tennessee
University of Tennessee Student Design / Build Team
The house was the second home designed and built by students in the school of architecture from the University of Tennessee. It is a simple stud-framed block with a post-and-beam glass circulation core projecting out from the southeastern side. Donated windows of irregular sizes were laid out into the post and beam the frame, allowing this space to fill the home with light. The roof is constructed of scissor trusses which soars above the two-story front porch like the arches of a cathedral. Fiber-cement panels were used as siding with battens at the seams. A steel staircase was also fabricated and installed by the student team.
